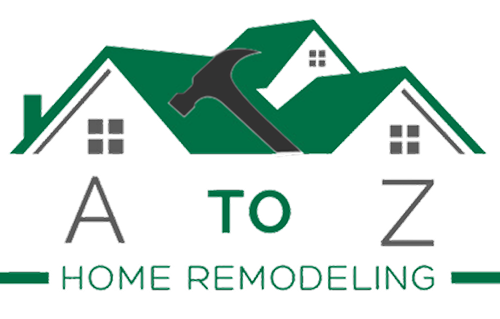What Redmond Residents Should Know About Basement Finishing
Many Redmond homes have unfinished basements that represent untapped potential for additional living space. Whether you're looking to create a family recreation area, home office, or guest suite, finishing your basement can significantly expand your home's usable square footage. Here's what you need to know about transforming your basement into a beautiful, functional space.
What Makes a Basement Ready for Finishing?
Before any finishing work begins, your basement needs to be properly prepared with adequate moisture control and structural soundness. Check for any signs of water intrusion, foundation cracks, or moisture issues that need addressing first. Proper waterproofing and drainage are essential foundation elements for any successful basement renovation.
Evaluate the existing ceiling height, electrical systems, and access points to determine what improvements are needed. Most building codes require minimum ceiling heights for living spaces, and you may need to upgrade electrical panels or add proper egress windows for safety and code compliance.
How Do You Plan a Functional Basement Layout?
Consider how you want to use the space and plan accordingly for lighting, storage, and traffic flow. Basements can be challenging for natural light, so incorporate multiple lighting sources including overhead fixtures, task lighting, and accent lighting to create a welcoming atmosphere.
Think about mechanical systems like furnaces, water heaters, and electrical panels that may need to remain accessible. Plan your layout to work around these elements while creating distinct zones for different activities. Include adequate storage solutions since basement space often replaces garage or attic storage areas.
What Timeline and Budget Should You Expect?
Basement finishing projects typically take four to eight weeks depending on the size and complexity of your plans. Simple finishing with drywall, flooring, and basic electrical might be completed more quickly, while projects involving bathrooms, wet bars, or extensive framing take longer.
Budget for both expected costs and contingencies, as basement projects sometimes reveal unexpected issues like outdated wiring, plumbing complications, or moisture problems that need attention. Working with experienced contractors helps identify potential challenges early and plan accordingly.
How Redmond's Tech-Forward Community Influences Basement Design
Redmond's proximity to major tech companies has created a population that values innovative home technology and flexible working spaces. Many residents request home offices, gaming areas, or entertainment spaces that incorporate smart home systems, high-speed networking, and advanced audio-visual capabilities in their basement finishing projects.
The area's family-oriented neighborhoods also drive demand for multi-functional basement spaces that can serve as playrooms, homework areas, and entertainment zones that grow with children's changing needs. Redmond homeowners often prioritize open layouts with built-in storage and durable finishes that can withstand active family use while maintaining an attractive appearance for years to come.
A to Z Home Remodeling understands the unique needs of Redmond families and the importance of creating basement spaces that enhance your home's functionality and value. Our experience with Pacific Northwest homes means we know how to address moisture concerns, maximize natural light, and create comfortable environments in below-grade spaces. Whether you're considering comprehensive home improvements in Redmond or focusing specifically on custom framing and structural work , we bring the expertise needed to transform your basement into a space your family will love.
Ready to unlock your basement's potential? Contact A to Z Home Remodeling at (425) 757-2866 to discuss your vision and learn how we can help create the perfect lower-level space for your Redmond home.
